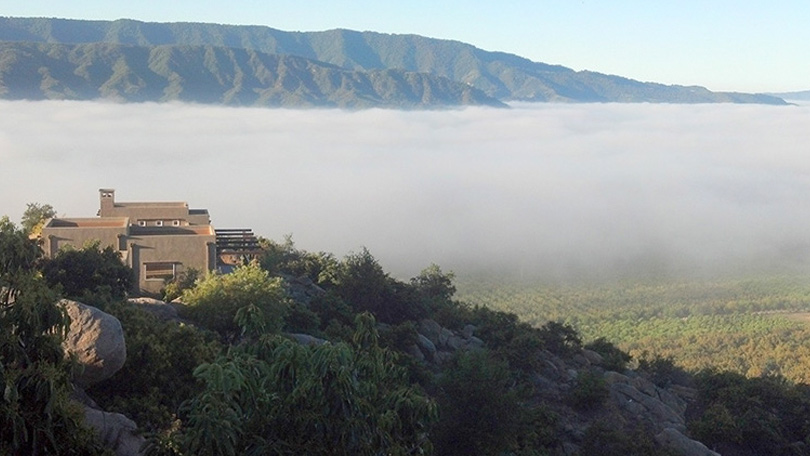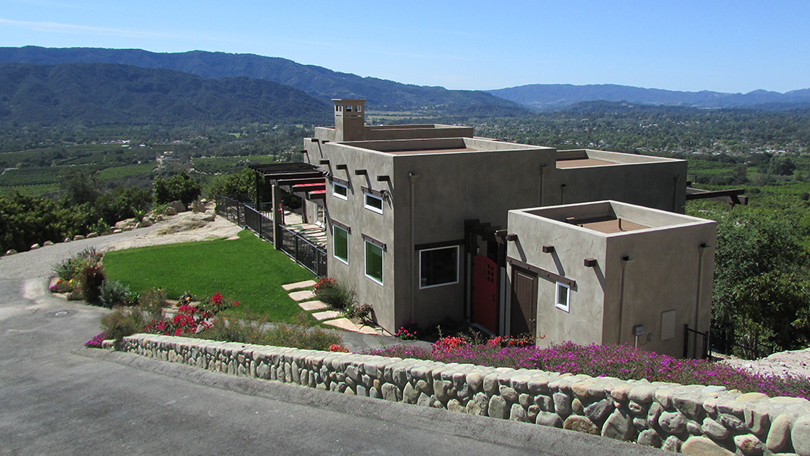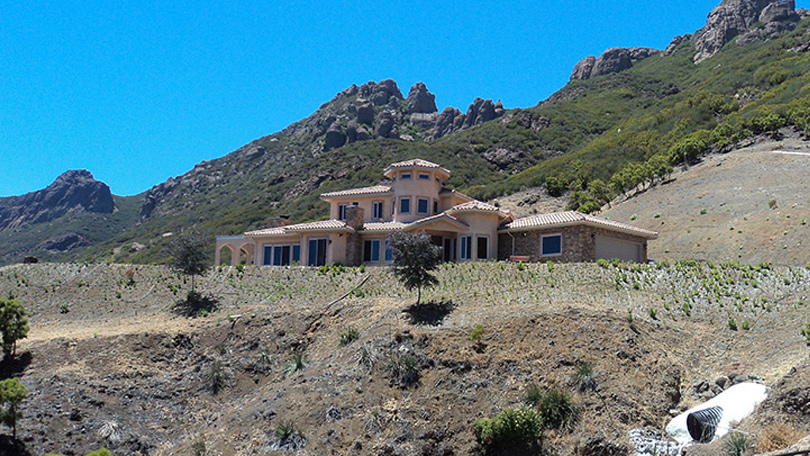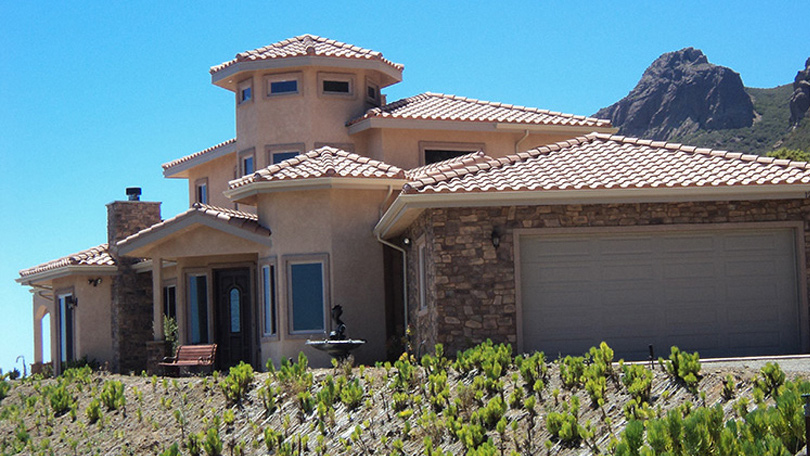WILDFIRE DAMAGE
WE OFFER OUR SINCERE CONDOLENCES TO ALL THOSE AFFECTED BY THE MOUNTAIN FIRE, THE PACIFIC PALISADES FIRE AND MANY OTHER WILDFIRES AROUND LOS ANGELES.
WE ARE HERE TO ASSIST YOU WITH RE-PERMITTING AND RE-BUILDING YOUR HOME.
(805) 444-1230
OFFICE: 501 Mobil Avenue, Suite A, Camarillo, CA
The Pacific Palisades Fires
The recent wildfires in the Pacific Palisades have left a devastating mark on the community, with over 17,234 acres scorched and 27 square miles of land consumed by relentless flames. The blazes, driven by fierce winds reaching speeds of up to 100 mph have ravaged the region, reducing more than 1,100 homes, businesses, and landmarks to ash. This catastrophe stands as the most destructive wildfire in Los Angeles history, leaving a profound scar on the landscape and in the hearts of the residents.
The Mountain Fire
On Wednesday, November 6, 2024, a devastating fire broke out in the early morning hours, fueled by strong winds gusting up to 75 mph. The fire ravaged approximately 134 houses, leaving a trail of destruction in the communities of Camarillo, Somis, and Moorpark, California. The total area burned across these three towns spans 20,000 acres.
Camarillo is home to the Estates and the Heights neighborhoods, which bore the brunt of the fire’s impact. These unincorporated areas are located within the boundaries of Camarillo and primarily rely on building documents submitted to the West County Government Center or the East County Government Center in Simi Valley for compliance with building codes.
Building codes undergo regular updates, with the most recent changes occurring every three years. In light of this, it’s essential to ensure that your home complies with the current regulations. If you’re seeking assistance, you can contact your insurance company or directly with the homeowners’ association.
With over 1,500 houses designed and constructed in the past 40 years, our team boasts an impeccable track record of excellence. We are well-versed in the current building codes, which are aligned with the 2022 standards. These codes will undergo another revision on January 1, 2026, so it’s crucial to stay informed and ensure your home remains compliant.
Should you require referrals to skilled general contractors, we have a network of talented professionals who can assist you in finding the right fit for your needs.
We offer Design Services, Structural Engineering, Geotechnical Services, Title 24 Energy Conservation, M/E/P, Mechanical, Electrical and Plumbing plans and calculations, etc. we handle everything so you only have to deal with us and we coordinate all other services to obtain the required permits and approvals.
More about us...
We offer complete project continuity, from conceptual designs to final construction documents
D.C. Foote, Inc. a residential design corporation established in 1986 has effectively completed in excess of 1,100 projects. Our years of experience ensure an efficient design, permitting and plan submission process. Our designs range from small single story room additions to new multi-level custom homes and commercial tenant improvements. We also offer Tiny / Small homes that look much larger but can be built at a very economical price.
D.C. Foote, Inc. provides and coordinates all services necessary to take an idea and turn it into reality. As we understand how every project is unique in scope, we have developed a format and sequence of events to meet every client’s objective. From the initial on-site field record drawings to City Hall zoning permits to the final construction documents, we are there to coordinate the entire process.
For those homeowners dealing with water, mold or fire damaged homes, we understand how painful your loss can be. We work directly with you, in consultation with contractors and insurance adjusters, to get immediate results. We have worked on fire restoration and remediation projects for many years and we are here to help in any way.
Whether you are in the preliminary phase and need conceptual site design ideas or you are ready to start construction, D.C. Foote, Inc. will work with you in a professional, creative and confidential manner for a complete and thorough design through construction project continuity.
David Foote, Principal, is an Associate Member of the American Institute of Architects and a Member of ICC, USGBC, AIBD, NAHB and NKBA.
We handle all the zoning permits and provide extremely accurate drawings to expedite the design process.
ADUs custom designed for residential properties
ADUs are commonly used as in-law suites, or as extra space for a growing family. Many ADUs become a source of income when rented, complete with their own entrance and address.
At DC Foote, we guide you through the design and permitting process to build an ADU on your property.
BUILDING PERMITS FOR FIRE DAMAGED AND DESTROYED HOMES
We understand what it means to lose your home, and all the stress that comes with rebuilding. That is why we are working extra hours to help you with your needs.
If your home was damaged or destroyed, D.C. Foote, Inc. is here to help you throughout the design and permitting process from start to finish, IMMEDIATELY.
We are set up to provide plans and engineering, including the document processing if so desired. Your home will be designed to meet current day building standards in which we will educate and answer all of the many questions you may have.
We are willing to work overtime for you to make sure you are looked after and feel comfortable.
My cell phone is (805) 444-1230
Sincerely, David Foote - President
We work with some of the best contractors and developers in the business.
Keith Crespi
Keith Wayne Construction
1338 Harris Avenue
Camarillo, CA 93010
Cell (805) 300-6619
License # B-740711
David Maddux
Castle Builders, Inc.
Ventura County
(805) 302-8598





