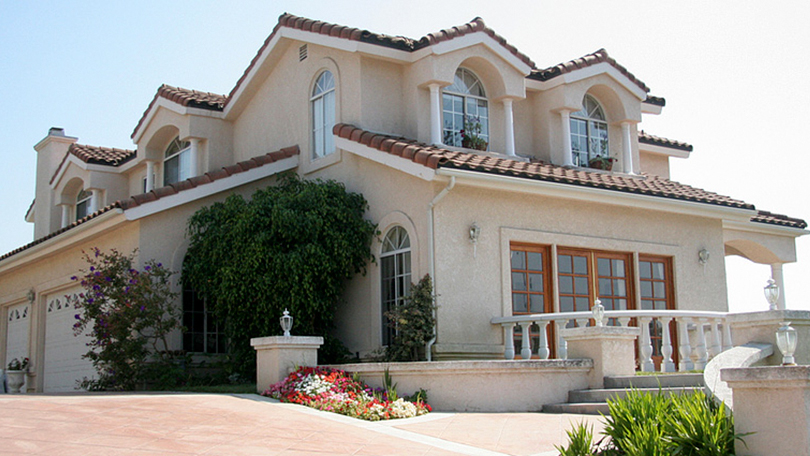About Our Design Projects
Whether you are in the preliminary phase and need conceptual site design ideas or you are ready to start construction, D.C. Foote, Inc. will work with you in a professional, creative and confidential manner.
D.C. Foote, Inc. will meet with the proposed clients at our office to review, discuss and answer any questions they may have. This initial consultation is of no cost or obligation to the client. If so desired, we will email a contractual agreement to the client indicating the “scope of work”, all services we will be providing, time frames and the costs involved.
Once the contract has been accepted, we will make a job file and schedule the project. Here's what you might expect:
Field measure the existing residence.
We do this by scheduling a time at the clients convenience to take photographs and field measure every vertical and horizontal dimension including doors, windows, roof lines, etc. to produce a digital record of the drawings on AutoCAD. When this is complete, we can start preparing alternate schemes showing the existing home and the new designs. Our first meeting traditionally is discussing the floor plans and roof plans. The plans are intended to be reviewed and analyzed. When these walls are built on paper, D.C. Foote, Inc. will further develop the design plans by drafting the exterior elevations. It may take a couple design meetings to make sure the client is comfortable and completely understand how the home will appear upon completion. Not everyone can visualize area, volume and aesthetics equally. There is a certain degree of trust in the design phase and hopefully our past record has earned us this reputation.
Coordinate the documents.
Upon design approval, D.C. Foote, Inc. will coordinate the documents with other required professional consultants. The larger the project usually means the more consultants involved. In most cases the only additional consultant required would be a structural engineer. Part of our success is who we use as our consultants. If everyone is not in sync, the project can be delayed indefinitely. It is imperative to have good communication and coordination in order to expedite the design process. We do this by documenting our actions and preparing for future events. With more than twenty-five years of experience, our consulting team knows what we expect of them.
Complete the construction plans.
While these outside services are being coordinated, D.C. Foote, Inc. will continue to complete the construction documents. Upon completion, the plans and calculations go into “plan check” at the local governing agencies. Their time frames are historically three to four weeks. When their review is completed the plans in most cases have alterations (plan check corrections) which we promptly revise.
Start building with general contractor.
By now the client will have sent the plans “out to bid” to a few alternate general contractors and will have received their written estimates. We are happy to refer general contactors if so desired. The contractor chosen will “pull the permits” and other legal documents required for construction at the governing agencies.


